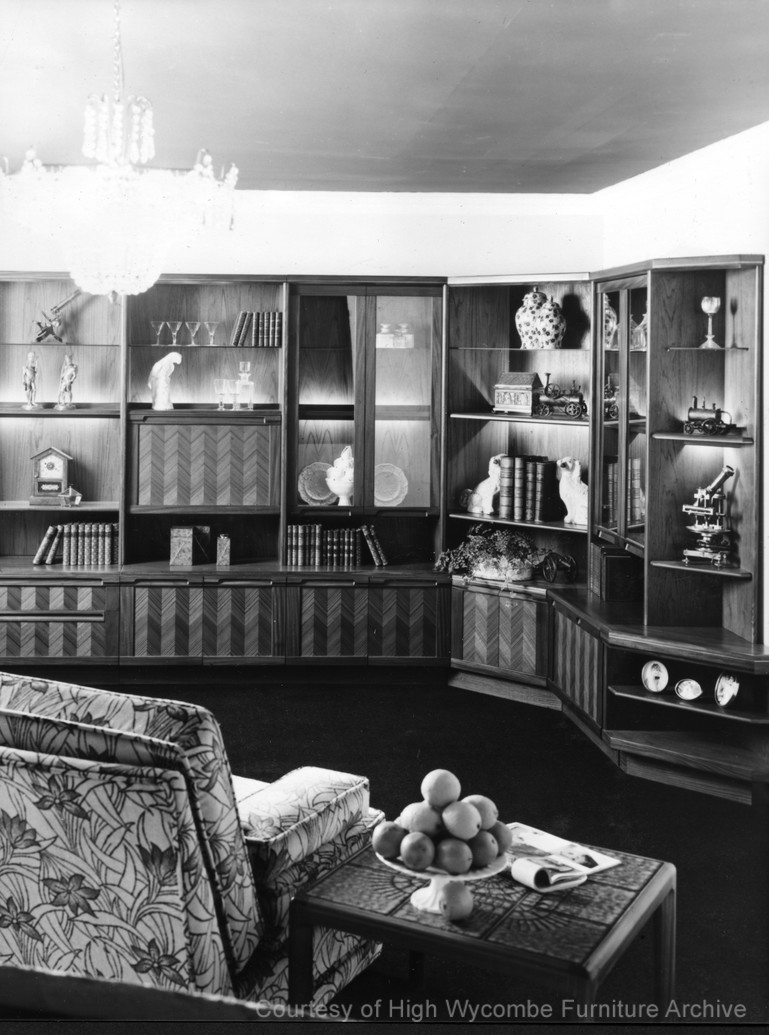1241
| Image Reference Number: | GF26_01 |
|---|---|
| Title: | G-Plan Chevron Wall Range |
| Photographer: | unknown |
| Date: | c1980 |
| Decade: | 1980-1989 |
| Manufacturer: | E Gomme Ltd. |
| Designer/Creator: | Ryles, H D |
| Range Name: |
Chevron |
| Description: | B/W photograph showing: Chevron Wall Range Units in teak. Top Unit (3071D), Top Unit with drinks cabinet (3073D), Top Corner Unit (3074D), Top Unit with Glass Doors (3072D), Top/End Corner Unit (3174D), Base Unit 2 Drawers (3078D), Base unit with Two Cupboards (3070D), Base Corner Unit (3075D), Base Unit (3076D), Base/End Corner Unit (3175D). Square Ceramic Tiled Occasional Table (3584D) ref: GF25, 1979. Emperor Sofa or Chair. ref: GF24, G-Plan New Models Folder 1978. |
| Text Transcript: |
Typed information with image: 3071D: Open Shelves £140.00. 3072D: Glass Doors £180.00 3073D: Drinks £190.00. 3077D: Bureau £200.00 3076D: Door Base £99.00. 3078D: Drawer Base £130.00. 3079D: W. Cutlery Tray £135.00. 3070D: Double Base £175.00 3074D: Corner Top £180.00. 3174D: End Top £81.00. 3075D: Corner Base £120.00. 3175D: End Base £98.00 Overall height 76", Width of main units 30", Depth of main units 12.5" & 19.5". |
| Notes: | This image appears in colour in 1980 catalogue. ref: 'G-Plan 1980. Designed to please, made to last' HIWLH 1995.59.30 (Wycombe Museum). |
| Concepts: |
furniture, living rooms |
| Copyright: | contact HWeFA for details about re-use of this image |
| Collection Title: | HWeFA |
| Object Type: | photographic print |
| Object Dimensions (cm.): | 16.5 x 21.5 |
| Colour Type: | black and white |
| Cataloguer: | Stephen Gange-Moody |
| Date Catalogued: | Thu May 01 00:00:00 BST 2008 |
| Auto ID Number: | 1241 |
| Categories: | Furniture Models/ E. Gomme Limited / G-Plan/ 1970-1979 |

